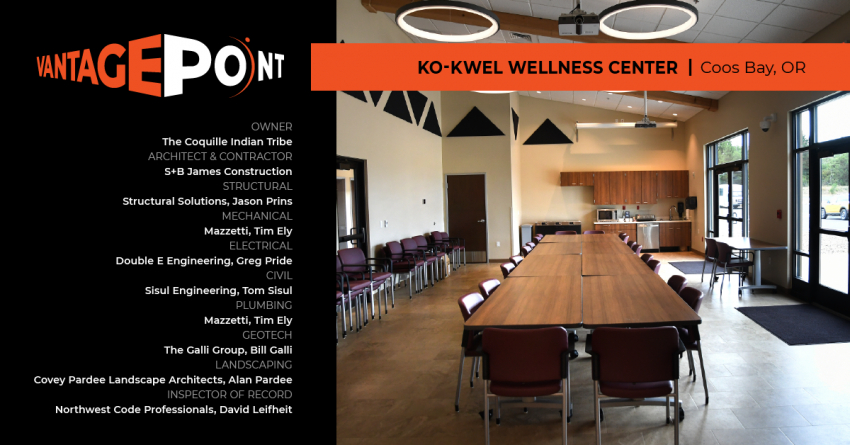Ko-Kwel Wellness Center | Coos Bay, OR
This 22,060-square-foot single story wellness center along the central Oregon coast will triple the size of the existing Coquille Health Clinic, providing various departments such as medical clinic, dental clinic, family health clinic, a pharmacy, and community gathering rooms, as well as required staff and administrative areas. Its design features a central circulation corridor that encapsulates a central courtyard inspired by the shape of a traditional leister fishing spear which directs natural light into the core of the facility. The multi-shed roof honors the custom plank house within Coquille culture. Additionally, the facility is designed for future medical/dental expansion, and also incorporates outdoor site features to provide additional community gathering opportunities.
Project Team:
Owner: The Coquille Indian Tribe
Architect: S+B James Construction Management
Contractor: S+B James Construction
Structural: Structural Solutions, Jason Prins
Mechanical: Mazzetti, Tim Ely
Electrical: Double E Engineering, Greg Pride
Civil: Sisul Engineering, Tom Sisul
Plumbing: Mazzetti, Tim Ely
Geotech: The Galli Group, Bill Galli
Landscaping: Covey Pardee Landscape Architects, Alan Pardee
Inspector of Record: Northwest Code Professionals, David Leifheit






