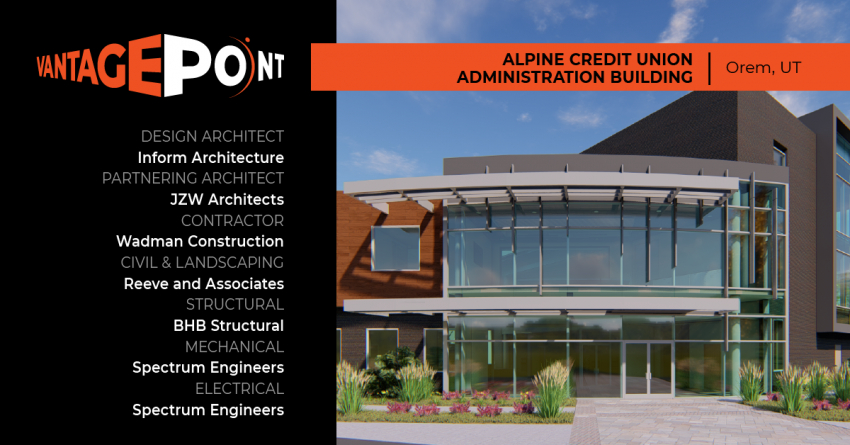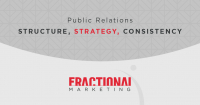Spanning 25,000 square feet across three stories and a basement, the new Alpine Credit Union Administration Building marks a significant departure from the organization's traditional architectural style. The facility, designed by inForm Architecture, serves as a centralized hub. Adopting a more progressive brand image, it brings all executive leadership together in one location for the first time.
The design centers on facilitating organizational cohesiveness and features an open, light-filled environment that welcomes both employees and members alike. Strategic placement of windows and layouts capitalize on the stunning vistas of Mt. Timpanogos, elevating the daily work experience.
Notably, the building also sets a high bar in terms of energy efficiency. A custom envelope was commissioned during construction to ensure that the facility meets the most rigorous sustainability standards, making it a high-performance workspace in every sense.
Design Architect: inForm Architecture
Partnering Architect: JZW Architects
Contractor: Wadman Construction
Civil and Landscaping: Reeve and Associates
Structural: BHB Structural
Mechanical: Spectrum Engineers
Electrical: Spectrum Engineers






