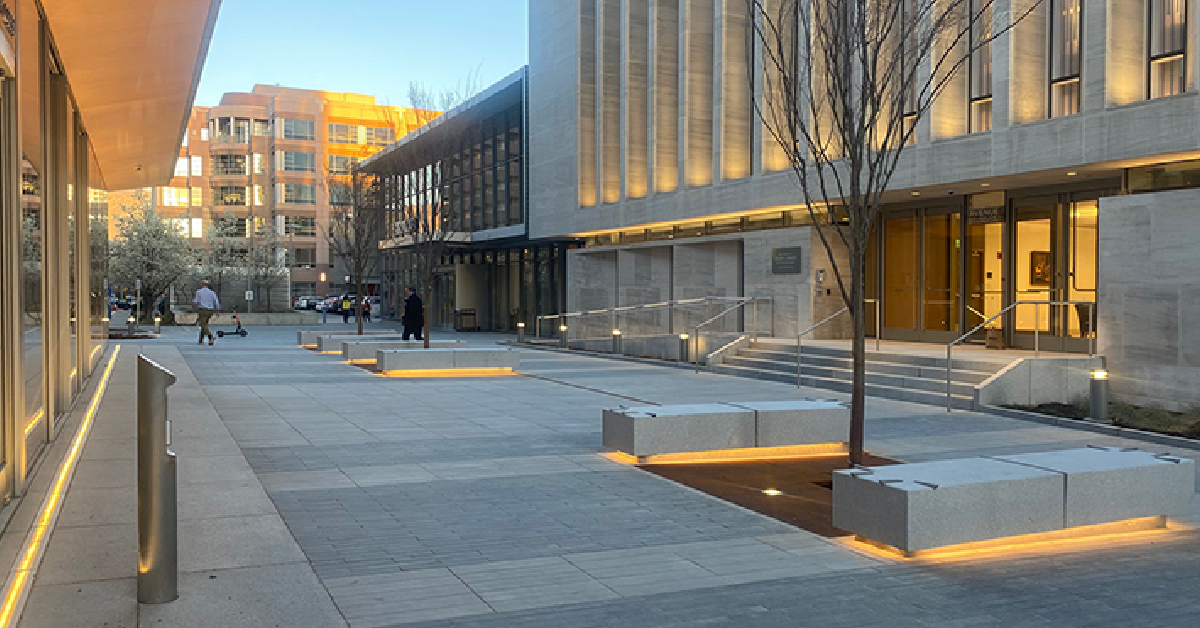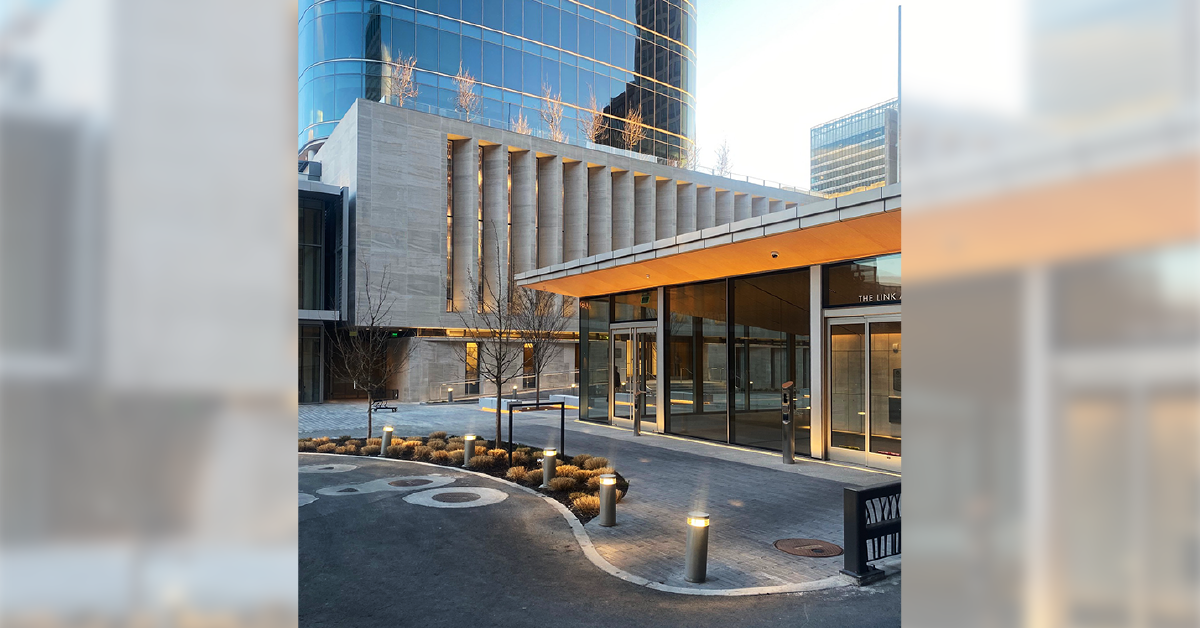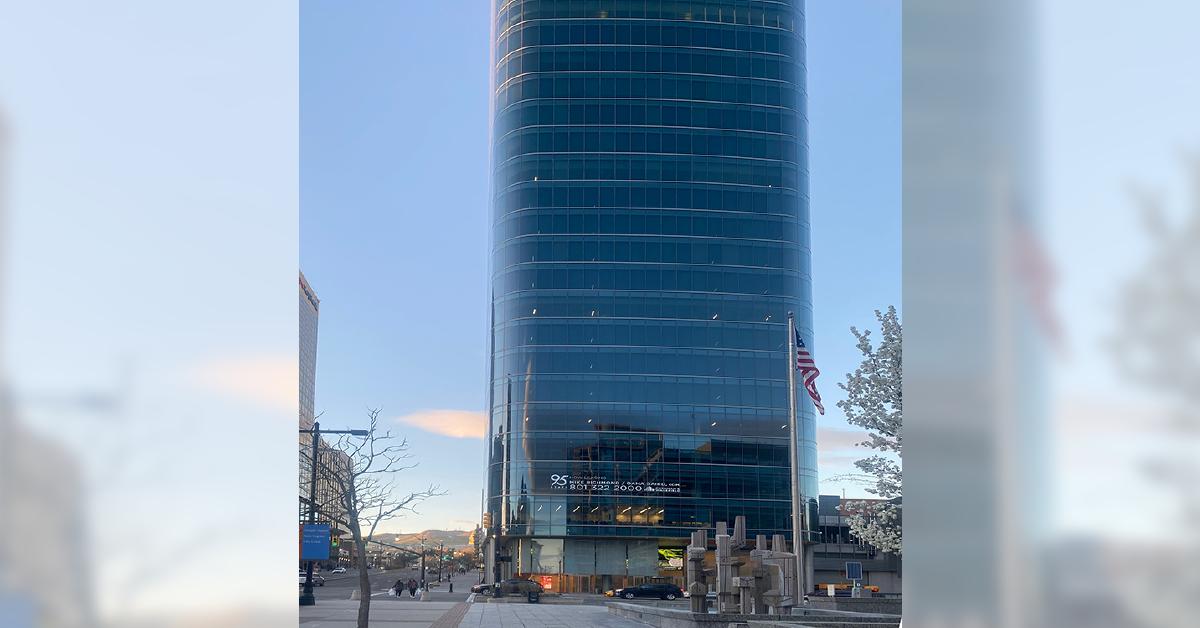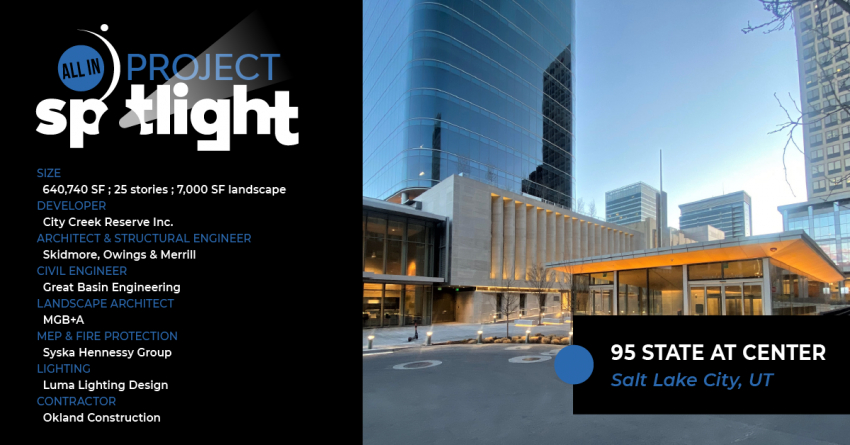The 95 State at City Creek is designed with two different types of tenants in mind. Religion and commercial will share this building while maintaining a separation of everyday business. The 7,000 SF of landscape responds to the two predominant users of the tower. The streetscape along the southern end of the tower is urban in nature with a reflection to the office tower above.

Hardscape envelops the curved glass façade and site elements lead users to the lobby entrance. The streetscape along State Street embraces the ecclesiastical use and introduces softer materials with plant beds along the foundation.

A new plaza between the tower and the Social Hall Museum provides a connection to the meetinghouse entrance. A roof terrace provides commanding views of the downtown skyline and is developed with a sequence of outdoor rooms that provide space for small group gatherings as well as flexibility for larger events for the business users.







